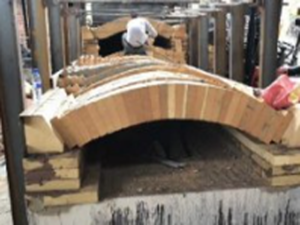Fluidized bed furnaces can be divided into spherical arch, flat arch, cone arch and other structural forms according to the refractory lining of the furnace roof. These structures can generally be built with shaped refractory bricks, such as hook bricks, arch bricks or other special-shaped bricks. At the same time, with the development of refractory industrial technology, the use of refractory castables for integral casting of fluidized bed furnace roofs has also been widely used.

Before laying the furnace roof, the center of the laying should be determined according to the center and elevation of the furnace roof hole, and then the brick number and quantity specified in the drawing should be pre-laid and numbered.
Bricks with large deviations in external dimensions should be processed, and the main stress-bearing parts of the lining bricks should not have cracks or damage, and the fire-facing surface should not be cut and processed. Masonry can only be carried out after passing the test.
The lining of the furnace roof can be constructed by supporting the whole mold, strip mold, and local mold. The lining of the furnace roof can also be constructed without supporting the mold with hook bricks. The arch height must be strictly controlled during masonry.
The mold production should meet the requirements of the design curvature, with a flat surface, safe and reliable. The installation must be firm and correct. Wooden boards should be placed under the pillars, and they should not be directly supported on the lower masonry. The furnace roof lining can only be built after the mold has been inspected and qualified. The furnace roof masonry should generally be carried out from the arch foot to the center one cup at a time.
1) The masonry of the arch foot bricks should be carried out after the masonry of the furnace lining behind it is completed. The furnace lining behind it should be made of the same material as the arch foot bricks.
2) The surface of the arch foot bricks should be flat and the angle should be accurate. The arch foot surface should not be leveled by processing the arch foot bricks. The masonry elevation should meet the requirements of the drawings.
The radial mortar joints of each ring furnace lining should meet the following requirements.
1) The radial staggered distance between each ring shall not be less than 15mm.
2) Three overlapping joints are not allowed between two adjacent rings.
3) It is not allowed that three rings have overlapping joints at the same position at the same time. The arch top ring should be locked in time, and the rubbing should not exceed 3 rings. The door bricks should be evenly distributed, and the door bricks that have been cut off more than 1/3 of the thickness or the side of the p is cut to make the large surface wedge-shaped should not be used.
For arch rings with a span of less than 3m, 1 door brick should be driven in. For arch rings with a span of 3 to 6m, 3 door bricks should be driven in. For arch rings with a span of more than 6m, 5 door bricks should be driven in.
The depth of the door brick should be 2/3 to 3/4 of the length of the brick, but the depth of the brick should be consistent in the same arch. During the masonry process, the size of the furnace roof should be checked at any time to see if it is consistent with the design drawing. If there is an error, it must be corrected at any time.
Before the arch is demolded, a measurement sinking mark should be set, and a sinking record should be made after the demolding. After the arch is demolded, 18 to 20 mm thick refractory slurry is applied to its upper part, and then the insulation material is laid according to the drawing. If the ball arch is difficult to construct the upper part of the furnace roof due to the limitation of the furnace shell cover structure, the furnace roof insulation layer can be laid at the same time as the ball arch.
